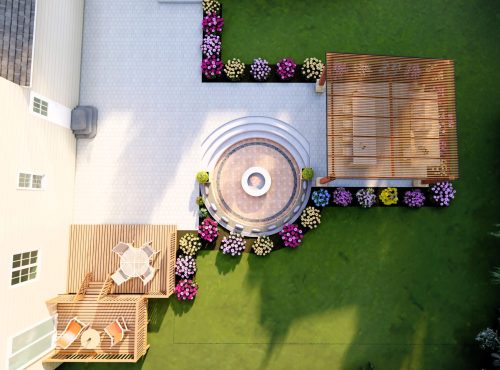2D & 3D Design
Transform Your Vision with 3D Architectural Visualization!

2D & 3D Landscape Design
Visualize Your Dream Space with 2D & 3D Design Services
Detailed Site Planning for Precision
Our 2D designs provide accurate layouts and measurements, allowing for precise planning and execution. These detailed blueprints serve as a roadmap for your project, ensuring that every element is accounted for and implemented correctly. This meticulous approach helps avoid costly mistakes and ensures a smooth construction process.
Bringing Your Vision to Life
With our 3D landscape renderings, you can see your project come to life before construction even begins. These lifelike visualizations allow you to explore different design options and make informed decisions. Globe Green’s 3D designs provide a realistic preview, ensuring that the final result meets your expectations and enhances your outdoor space.
WHY DESIGN?
V.I.S.I.O.N
Visualization
Our 3D designs make your dream space a reality, ensuring it matches your vision and boosts your excitement for the transformation.
Integrated Beauty
We expertly integrate all project elements, creating a cohesive and beautiful outdoor space that suits your style and needs.
Smart Space Use
Our designs optimize your property for maximum beauty and functionality, making every area inviting and useful.
Investment Wisdom
Our design process boosts your property's value and your enjoyment, guiding you to make choices that enhance both.
Optimized Process
Detailed planning ensures your project runs smoothly and on time, offering a hassle-free experience.
Negotiating Power
With clear designs, we secure the best prices for you, making sure your budget delivers the best results.
Our Design Process
Enhanced Sales Design Process Overview
At Globe Green, we understand the importance of visualizing your project before it comes to life. Our comprehensive Sales Design Process is tailored to provide a detailed visual representation of your project, ensuring that every aspect aligns with your vision. Here’s how we bring your ideas to fruition.
1.
Initial Site Visit
Our journey begins with an on-site consultation. This crucial step allows us to immerse ourselves in your space, understand your preferences, and gather essential information to guide the design process.
2.
Initial Design Drafting
Based on our site visit insights, we craft a preliminary layout for your review. This stage is collaborative, and we welcome your feedback to make any necessary adjustments, ensuring the design aligns perfectly with your expectations.
3.
Live Design Collaboration
Whether through Zoom or in-person meetings, we offer a live design session to fine-tune the details together. This interactive process guarantees that every element of the design meets your exact specifications.
4.
Approval and Finalization
Upon your approval of the design and receipt of final payment, our team meticulously polishes the design in our office. We then deliver the finalized design file to you, marking the culmination of the design phase.
GALLERY
Design Gallery
Arch 3D the esteemed design division of Globe Green, harnesses an array of sophisticated software to craft breathtaking 2D and 3D designs that range from the vividly realistic to the stunningly ultra-realistic, encompassing both interior and exterior spaces. These captivating renderings, some bearing the illusion of reality, are in fact exquisite creations brought to life through Computer-Aided Design (CAD) technology and a suite of other advanced tools.
Testimonials
Our Clients
Frequently Asked Questions (FAQ's)
For straightforward projects requiring minimal detail (2-3 sections), a design may not be necessary. However, for larger, more complex undertakings, a comprehensive design is essential to ensure both you and our team have a clear understanding of the project’s final appearance. In these cases, the V.I.S.I.O.N. process is indispensable.
Given the specialized expertise, labor, and skills involved—including CAD, modeling, texturing, and rendering—our design services are not complimentary. Globe Green prides itself on employing highly skilled professionals with advanced degrees in their fields. We offer our services at $125.00 per hour, with the option for a flat-rate agreement tailored to your project’s needs.
The duration of the design process varies depending on the project’s scope and complexity. Generally, it can range from 2-4 weeks, during which we collaborate closely with you to personalize the design to your specifications.

